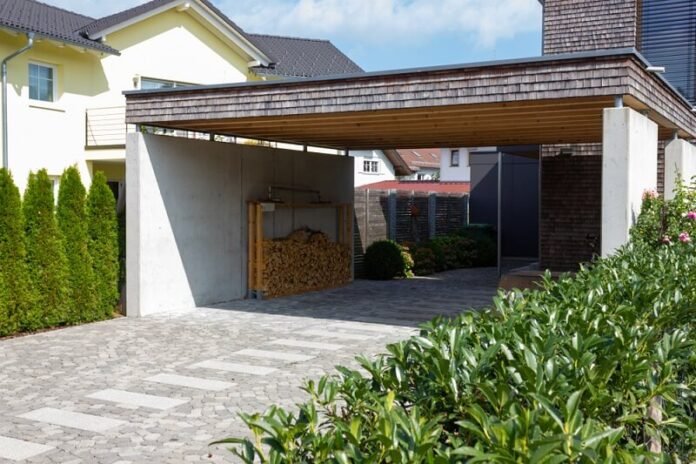The carport is derived from a French term porte-cochere, which means a covered area. It can be defined as the area in which car is kept in order to prevent the vehicle from rain, storm, snow, etc. Not only this, carports also provide safe passage for the car and can be designed by your architect according to your home structure. It increases the overall value of your home, as well.
You Can Get Variations In Carports Few Of Which Are Discussed Below:
- Gable roof carports: It helps you to give a feel that you have merged the carport with your home. It gives a stylish look.
- Flat roof carports: It is more economical in comparison to other kinds of carports. You can get a wide range of sizes according to your needs.
- Fair dinkum steel: This is the most common and inexpensive way to protect your car. You have the option to choose the length and height to fulfil your purpose.
- Steel carports: You can also go for steel carports, as it is simple to install and suits your pocket with the desired design.
To give your car more protection and to maintain some privacy from people around, you can opt for timber screening integration in carports. It looks like a private area attached to your home without adding walls or creating any boundaries. If you look for sizes in carports, it may differ according to single or double. If the carport is single, then its width will be around 3.0 m and on another hand, if the carport if double, then its width may vary from 5.4 m to 6.0 m. The width of carport may differ with the size of the vehicle.
Steps For Installation Of Carports
- First, you need to measure the height and thickness of the beam and mark it on the post. It should be marked squarely so that it completely fits in the square part of the post.
- Now, you need to cut the posts along the marked lines. Remove the cut-off part and now post is ready to support the beam. Repeat the same on another side of the post.
- Then, it is time to put posts on proper level or else the carport will not be straight.
- When it gets stuck at a proper level, fix the post using screws. Take support of timber so that it will not move and you can give a good finishing.
- To get proper sharp corners post should be cut into 45 degrees and then it should be joined.
- Now, to finish off carport framework you need to screw the beams placed together.
Let us further discuss the pros and cons of carports vs. garage.
Carport
Pros:
- Inexpensive: It do not require a huge amount of money or materials for construction.
- Easy to build: As discussed earlier, you can install carports by yourself so no need to hire an architect.
- Less time to take approval: As there is no fire rated walls or ceilings mandatory it can get approval easily.
Cons:
- Storage not possible: As there are no walls it cannot be used for storing purpose.
- Less protection: You cannot lock the space so no point of protection.
Garage
Pros:
- Complete protection: It is covered by four walls and area can be locked so no fear of getting thing stolen.
- Can be used as storage: You can use it as storage place as it has shelves also.
Cons:
- Expensive: It requires labour and material both so the cost increases and becomes expensive.
- Takes time to build.
Approval requirements are more because you need to install fire rated walls and ceilings.







